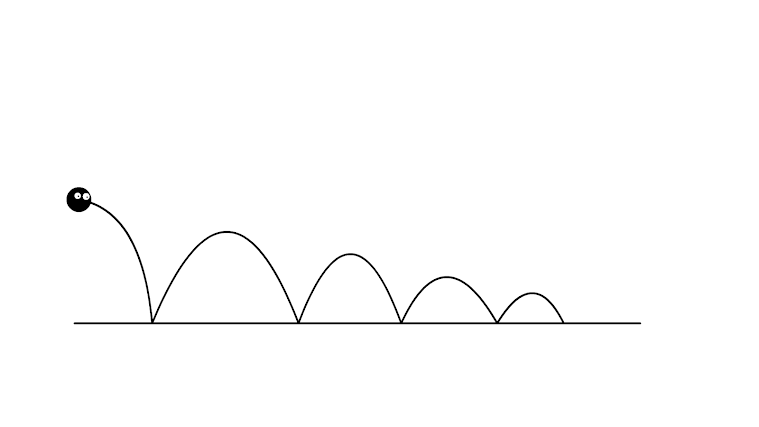What If Metropolis? Beginning The 3D
Now that I had completed all of the setup for my 3D scene, It was now time to begin making the scene. I started with the main building on the left, importing its orthographs into a new Maya Scene. I resized them so they were at a decent size and rotated the side orthograph as I had drawn it the wrong way round.
I then made a cube and began pulling out the vertexes to fit the images on each side. Once I had my cube roughly the right size, I then used the insert edge loop tool, ensuring that it was on multiple. I selected 1 edge loop to ensure it would be centred and clicked the side of the building, this would be used to make the roof.
I Then pulled up the edge so that it matched the height of the roof in the image. I then used the multi-cut tool to add an extra edge connecting the whole roof. I could then select all the faces and extract the roof to modify it separately to the model.
I selected each side and extracted them so that I could work on them all individually. I needed to put in edge loops to determine where the geometry would go. The subdivisions didn't need to be perfect on the front and sides as I wont be smoothing them.
The roof however would be smoothed so I added in subdivisions so that I was able to create the curve. I then extruded the roof up to give it its thickness. After that I added in additional edge loops on the top and around the sides to strengthen them when smoothing. Finally I bevelled the edges with a fraction of 0.2 which allowed me to get a clean edge when smoothing.
I created a front beam. Once I was happy with its size I inserted edge loops to strengthen it. I then selected all the edges and beveled it with a fraction of 0.2. It was important that I got rid of the face on the left as I was going to be mirroring it later. I then repeated this process for the rest of the beams.
I decided to add window frames to the windows even though they are not on the orthographs as it made the beams blend into the building more naturally.
I then created the upstairs window and front door to complete half the model. The model was now ready to be UV mapped










Comments
Post a Comment